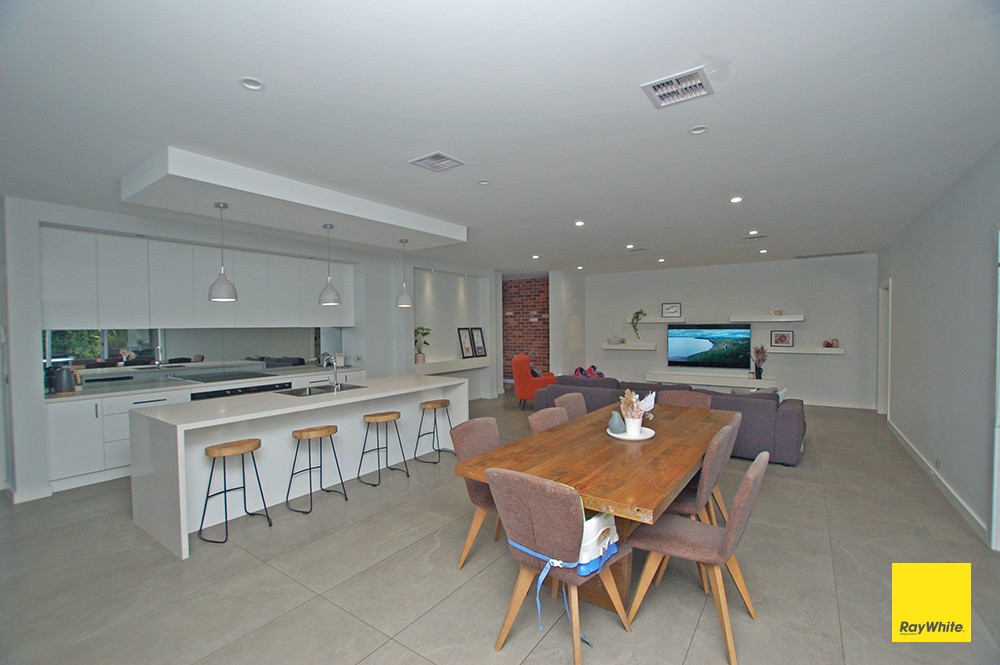Leased By
- Loading...
- Photos
- Description
House in Bungendore
Comfortable family home - Under application
- 4 Beds
- 2 Baths
- 3 Cars
This spacious 4 bedroom home offers open plan family living at its best. The kitchen is centrally located and has an induction cooktop with double ovens and plenty of bench space, plus a breakfast bar. Every day family living or entertaining with friends is easy here as you can always be a part of the action - overlooking the dining area and ease of serving to the outside entertainment area, alternatively there is a formal lounge located at the front of the home.
The master bedroom is segregated with a lovely ensuite with twin shower heads and a double basin plus large walk in robe. The remaining 3 bedrooms are a good size - each with built in robes, serviced by a full size main bathroom with freestanding bath and a separate powder room.
The design of the home offers space for an informal office and you'll find plenty of storage space throughout.
Step outside into the undercover entertaining area via stacking sliding doors. looking over the easy care yard with side access.
There double garage has extra length for a small workshop area and there is access from here into the backyard, or into the house.
For those with a boat or trailer - the Left hand side access is fully paved and is big enough to fit a boat and still close the gate.
Key Features
- Induction cooktop
- Double ovens
- Covered outdoor entertaining area with power
- Easy care yard
- Double garage with workshop space
- Large full size bathroom with separate powder room
- Ducted heating and cooling
Outdoor Pets will be considered on application.
Available from late July. Successful applicant will need to pay two weeks rent in advance and 4 weeks for bond.
For more information please contact Elizabeth on 0439 969 797.
DISCLAIMER. We have in preparing this document used our best endeavours to ensure the information contained is true and accurate, but accept no responsibility and disclaim all liability in respect to any errors, omissions, inaccuracies or misstatements contained. Prospective tenants should make their own inquiries to verify the information contained in this document.
2 garage spaces and 1 carport space
4
2
