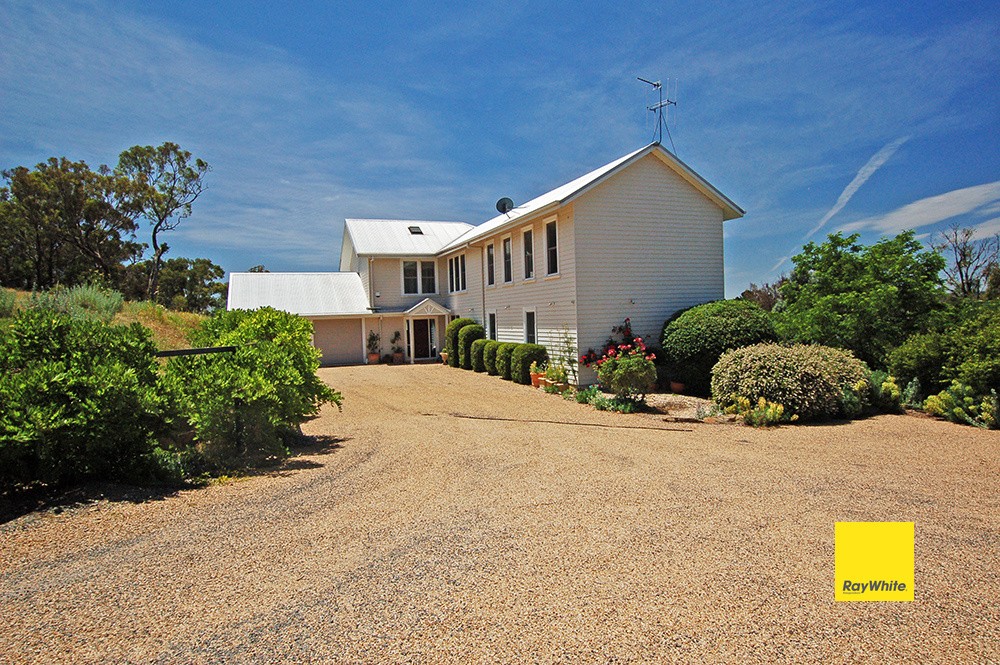Leased By
- Loading...
- Photos
- Description
House in WAMBOIN
UNDER APPLICATION
- 4 Beds
- 3 Baths
- 2 Cars
This is one of the regions most outstanding homes, architecturally beautiful with outstanding views and accommodation. It really is a home where you will find yourself wanting to relax and unwind. Thoughtfully designed with cathedral ceilings (ground floor 6.75m and in the kitchen, 7.5m), spotted gum floor-boards, expansive rural views from every room in the house and a true level of comfort throughout.
Gas boosted hydronic wall heaters help to keep you warm in Winter, as well as the double-sided freestanding slow combustion wood heater which provides a lovely ambience. In summer the layout of the home allows for cross ventilation, high ceilings and ceiling fans really make this executive home easy to live in. Add to this the economic benefit from the homes double glazing which helps to keep the bills down year round.
The kitchen is classic country style, custom designed and built with family and entertainers in mind. Bright, light and airy with room to eat in, this room is positioned to allow easy access to the outdoor entertaining area and beyond that, the beautiful in ground pool.
The floor plan of this home was designed with flexibility in mind. There are 4 bedrooms, 2 of which have an upstairs room (great for a playroom or quiet study space) and downstairs room, connected by spiral staircases, these connected rooms have been ideal for study and extra accommodation for sleepovers for the current families growing children. The remaining 2 bedrooms both have ensuites, gorgeous views and stylish decor.
An important part of the appeal of this home is the colourful and fragrant established gardens. Planted with a traditional cottage garden in mind, there is a wide range of climbing roses, apple trees, wisteria just to name a few.
Advertised rent is inclusive of electricity usage
Flexible floor plan
In-ground swimming pool
Fireplace
Cathedral ceilings
Greenhouse
Double glazed
Ceiling fans
The landlord has organised for the pool to be regularly serviced & balanced, although any chemical costs will be payable by the tenant.
Outside pets will be considered on application.
Please note: This property forms part of a dual occupancy. The properties are separate, although do share a driveway.
Living rurally, you rely on tank water & septic systems & there is no standard garbage collection, although you can arrange your own garbage collection through Sullivans Waste.
The successful applicant is required to pay 4 weeks rent for bond and the first 2 weeks rent.
For more information about this property or to arrange an inspection please contact Elizabeth Godfrey on 6238 0700 or 0439 969 797 or via email bungendore.rentals@raywhite.com
DISCLAIMER. We have in preparing this document used our best endeavors to ensure the information contained is true and accurate, but accept no responsibility and disclaim all liability in respect to any errors, omissions, inaccuracies or misstatements contained. Prospective tenants should make their own inquiries to verify the information contained in this document.
- Built-In Wardrobes
- Fireplace(S)
- Garden
- Polished Timber Floor
- Secure Parking
6.61 ha / 16.33 acres
2 garage spaces
4
3
